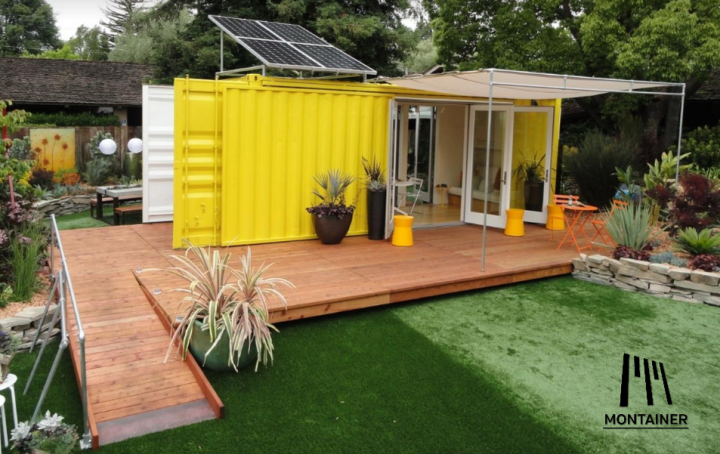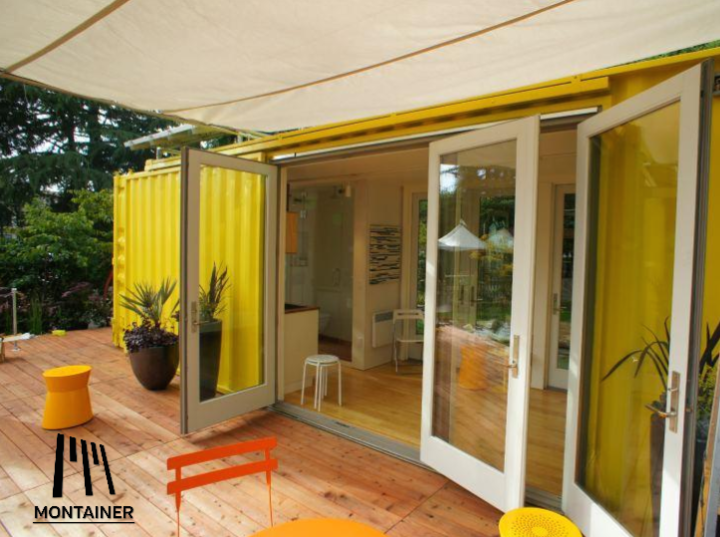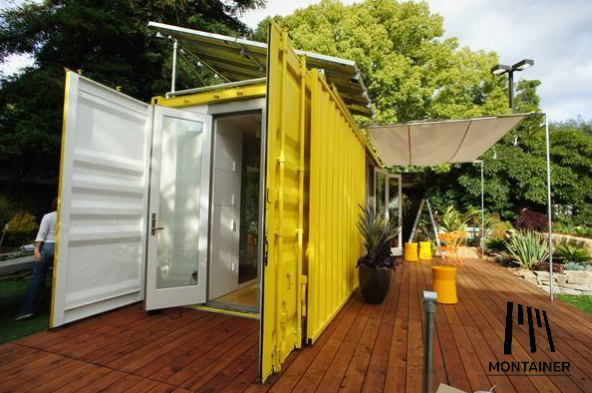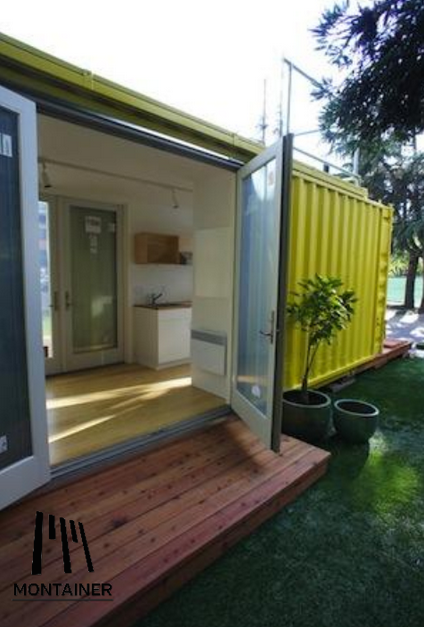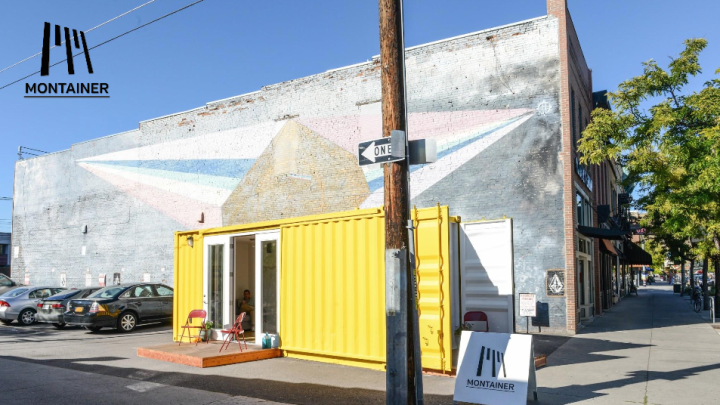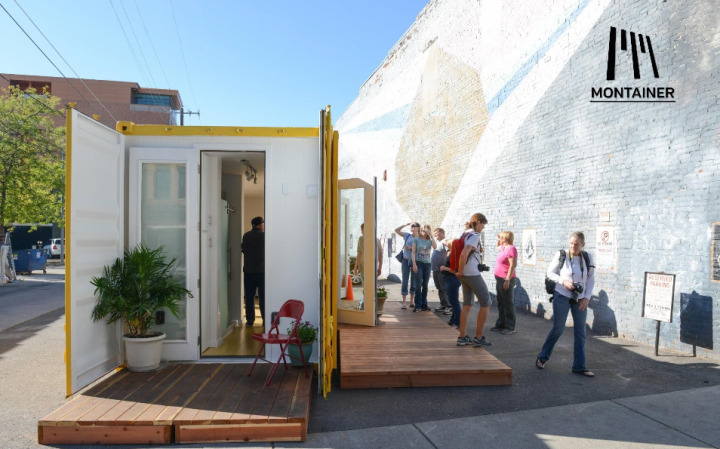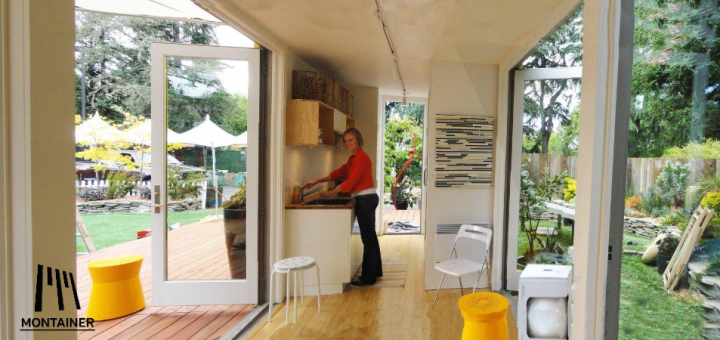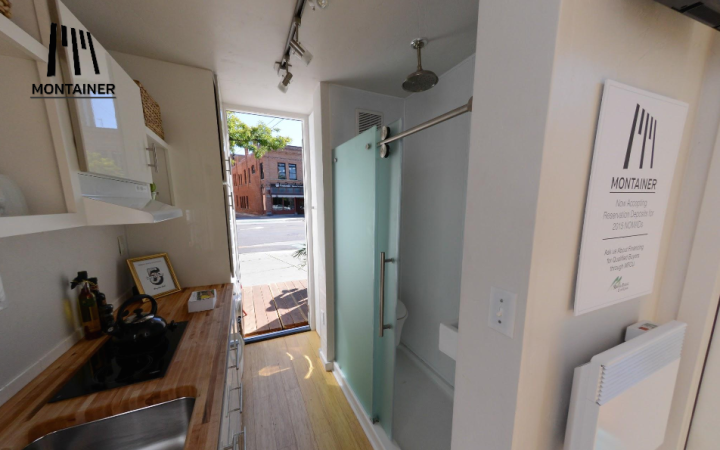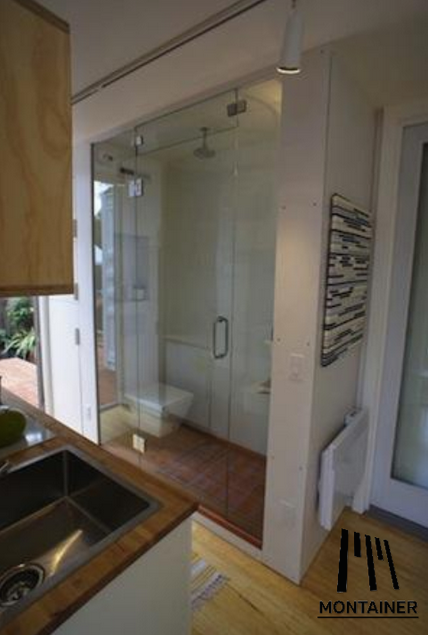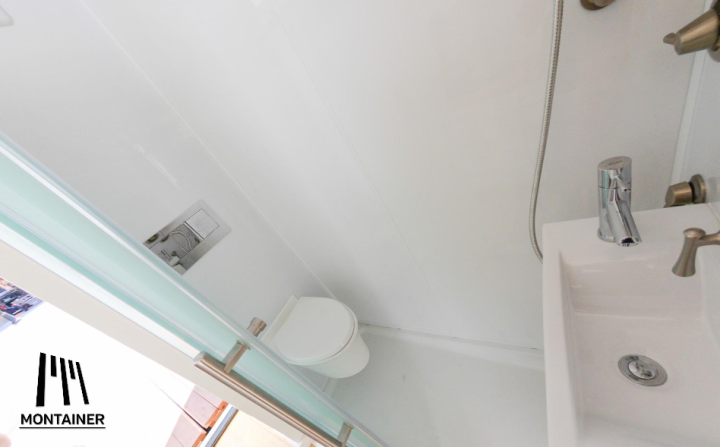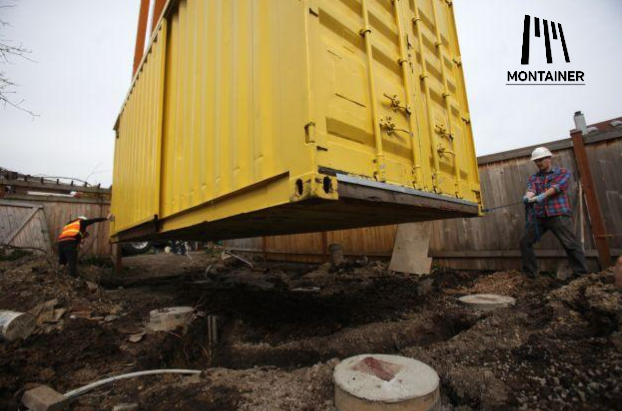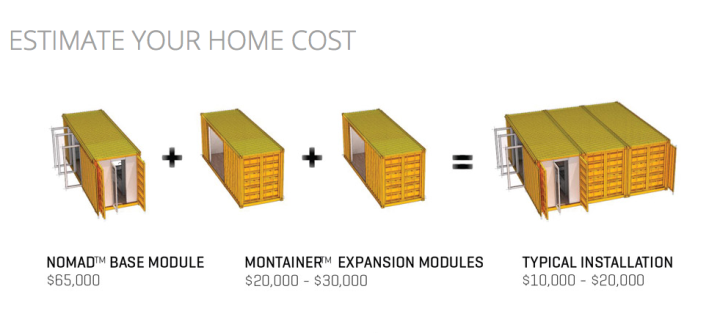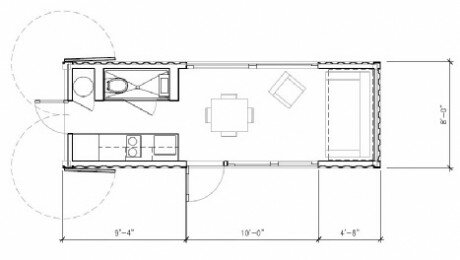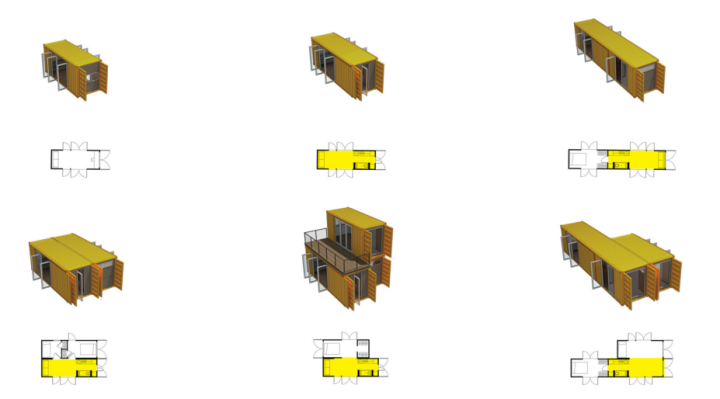Product Attributes
-
 Electrical
Electrical -
modular
-
 Permanent
Permanent -
 Plumbing
Plumbing -
 Sustainable Design
Sustainable Design
Montainer Nomad
$60,000.00
tax and shipping not included
Home
The Montainer base model, the Nomad, is a gorgeous 192 sq ft shipping container home with lots of light and a design that brings the outdoors in. With the All-in-One Pricing Package, you know exactly what your home will cost prior to moving ahead.
UNIQUE FEATURES:
- 192 sq ft
- Kitchen with 2 burner electric stove, fridge & sink
- Washer/Dryer combo
- Wet room bath
- 3 exterior doorways
- Exterior security doors
The Montainer All-in-One Pricing Package offers these advantages:
- Home is designed, permitted, manufactured & delivered in one simple package
- With a risk-free/refundable reservation of $2,500 the Montainer team provides a Design & Permit Review
- Project details including full cost proposal and a guaranteed price are all worked out prior to your order placement
- Should you choose not to move forward, your deposit of $2,500 will be refunded
- Made in the USA
With the addition of expansion modules, Montainer home layouts and sizes are unlimited.
OTHER HOMES YOU MAY LIKE:
Product Details
Interior: 192 sq ft
Dimensions: 8W x 24L x 8H
Footprint: 8W x 24L
Weight: Approx. 11,000 lbs
Warranty: Manufacturer’s Warranty
Kitchen
- Two burner electric stove top – Summit
- 5.1 CF mini fridge – Summit
- Sink and faucet – Moen
- Range hood – Broan
- Cabinets with lighting underneath – Lacombe Avenue collection
- Washer/Dryer – Haier ventless combo
Wet room bath
- Dual flush toilet – Kohler
- Whitehaus sink with Moen faucet
- Overhead and handheld shower heads – Moen
- Medicine cabinet with vanity light – Moen
- Bath fan – Panasonic
Living/dining area
- Track lighting
- Flooring – Home Legend Laminate Stand Woven Bamboo
Doors
- Exterior French Patio doors – Therma
- Exterior single patio door – Therma
- Exterior kitchen door – Therma
Exterior security barn doors
- 2 sliding doors made from the original container wall, located on both sides of the container
Standard 120V electricity
Standard plumbing: ½” supply, 3” waste
Electrical outlets and lighting
30 gal Rheem electric water heater
Once you place a reservation deposit the Montainer team will develop and finalize your home design, determine feasibility for permitting, identify requirements for foundation and utilities on your site and itemize delivery costs. Here’s a breakdown of each phase of the project:
Design & Permit review
- Module Configuration and Design
- Foundation & Utility Requirements
- Site Plan & Permit Assistance
- Complete Cost Proposal
Manufacturing
- Durable and Securable Exterior Structure
- Finished Interior Including Fully Furnished Kitchen and Bath
- Framing, Electrical, Plumbing & Insulation Nicely Concealed Within Walls
- Code Compliance Inspections
Delivery & Installation
- Site Preparation
- Foundation & Utility Installation
- Delivery to Site
- Placement & Utility Connection
- Final Inspections
Recycled ISO shipping/cargo container
Fiberglass doors
5/8” drywall ceilings and walls
Closed cell spray foam insulation: Walls – R21, Floor – R30, Ceiling – R48
Interior paint – zero VOC
Exterior paint – zero VOC
Cargo container construction offers:
- Strength – Constructed with reinforced steel frames and corrugated steel skins, and designed to be stacked up to eight layers high.
- Better Disaster Protection – Resistant to fires and seismic damage and better able to withstand tornadoes, hurricanes and extreme weather conditions than traditional construction.
- Durability – Built of a rust-resistant alloy called COR-TEN, their lifespan is indefinite.
