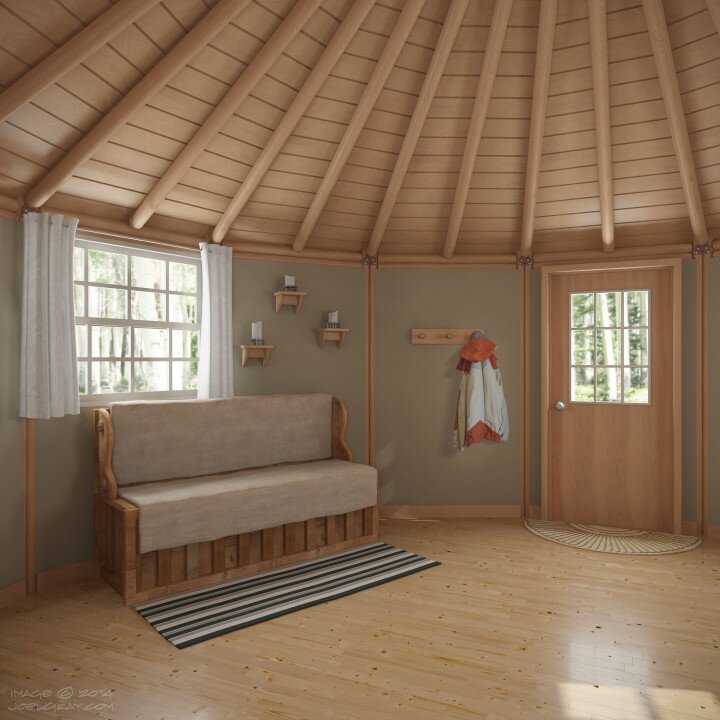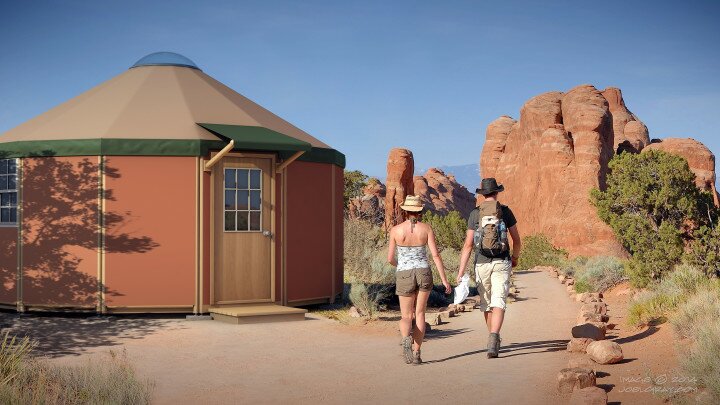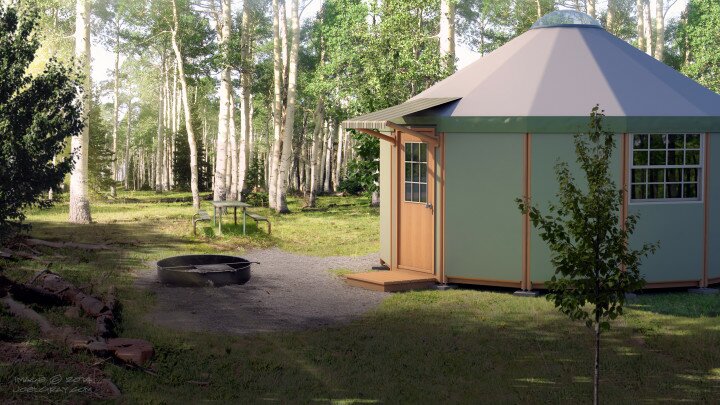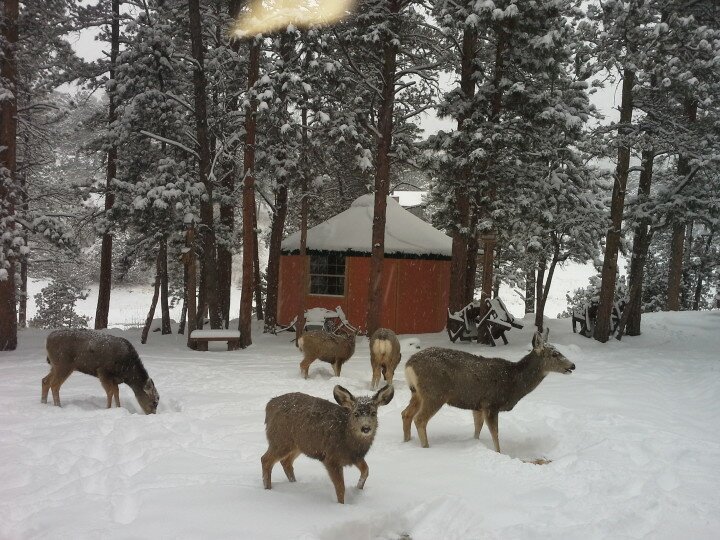Product Attributes
-
 Sustainable Design
Sustainable Design
Freedom Yurt Cabin – 14 Wall Package
$19,400.00
Home, Studio
The Freedom Yurt Cabin is a new kind of small prefab home that takes the best aspects of a yurt and gives them a distinctive cabin feel. Package includes a floor insulation kit to allow all year use of the Yurt Cabin.
UNIQUE FEATURES
- 296 sq ft
- 14 walls
- Floor insulation kit
- Integrated flooring system with bolt-together design
- Solid walls
- Round wood frame and rafters
- Wood ceiling with tongue and groove look
- Real insulation
- Standard house windows
- Made in the USA
- Does not come with bathroom or kitchen
The Yurt Cabin is the first solid wall yurt on the market to be priced competitively with similarly equipped fabric yurts. You get a real cabin at a yurt price. And assembly is easy with the built-in flooring system – no need to build a platform first. Now owning a cabin is not just for an elite few. The Yurt Cabin is truly a cabin for the rest of us.
MORE FREEDOM YURT CABINS:
12 Wall – 217 sq ft
16 Wall – 387 sq ft
OTHER HOMES YOU MAY LIKE:
InterShelter 20 ft Dome
Groovyyurts 16ft Yurt
Shelter Designs 16ft Four Seasons Yurt
Product Details
Interior: 296 sq ft
Diameter: 19’ 5“
Wall height: 7’4”
Peak ceiling height: 11’ 8 ¼”
Roof dome: 5’ Diameter
Footprint: 296 sq ft
Warranties: 1 year warranty for the replacement of any manufacturer defect on the Yurt Cabin; 15 year warranty on the DuroLast roof fabric.
Integrated flooring system
Floor sheathing insulation kit
Snow and wind kit built into design
Round wood frame and rafters
Wood ceiling with tongue and groove look
Cedar textured wall units that can be painted
1 door, pre-hung insulated 9-Lite steel
3 windows, dual pane single-hung with screens
Roof dome
Dome lifter – innovative design that opens up dome all around for maximum ventilation and prevents rain from getting in
Awning over entrance
Heavy duty roof fabric available in white, gray, dark gray, or tan.
Optional items: Extra Window, Tinted Dome, Fan Mount
While the Yurt Cabin does not come with plumbing or electrical systems, you can easily add these with the help of a licensed professional.
Snow load rating: up to 80 lbs per sq ft
Wind load rating: up to 120 mph Exposure C winds
ASSEMBLY
- 3 – 4 people with the skills of a “handy-man”
- 3 days to assemble
- Intermediate set of tools needed
- NOTE: Prior to assembly, the site will need to be prepped, which entails strategically placing cement pavers for the foundation footings. A site plan comes with each Yurt Cabin.
FOUNDATION & FLOORING
- Unlike traditional yurts, the foundation of the Yurt Cabin is built into the design
- Floor system joists radiate outward and are bolted to the steel center support
- The Yurt Cabin has a suspended foundation with adjustable feet and is secured with the included earth anchors
- Floor sheathing panels are precision cut and screw locations are predrilled and counter-sunk for ease of installation
- Sheathing pieces for floor insulation kit are precision cut. Kit allows the enclosure of the joists after application of batt insulation and vapor barrier under the subfloor. (Batt insulation and vapor barrier not included)
- NOTE: Floor covering and baseboards are not included in the Yurt Cabin. These items must be installed by the end user.
SHIPPING
- The Yurt Cabin comes flat-packed
- If Yurt Cabin requires to be shipped via crate, crate charge is $200*
*For shipping within a short distance from the manufacturer in Colorado, the Yurt Cabin components will be placed on a flatbed truck. For longer distances, it will need to be in a crate.
- Frame: Lodgepole pine harvested through healthy forest initiatives
- Wall units: comprised of LP Smartside engineered wood panels and 2” fiberglass insulation; precision machined; R value 9.7
- Roof: plywood and 2” polyiso rigid foam insulation; R value 13.7
- Integrated floor and insulation sheathing kit: ¾” Plywood
- Windows: vinyl, low emissivity (low-e)
- Door: 36” steel with Brickmold exterior, 1-piece polystyrene core insulation and wood frame
- Dome: ¼” clear acrylic
- Roof ring: lightweight steel
- Roof crown: wood
- Roof fabric: DuroLast single-ply vinyl membrane with welded seams
- Green Impact
- Reusable — easy to disassemble and relocate
- Light environmental footprint since there’s no need for cement footings.















