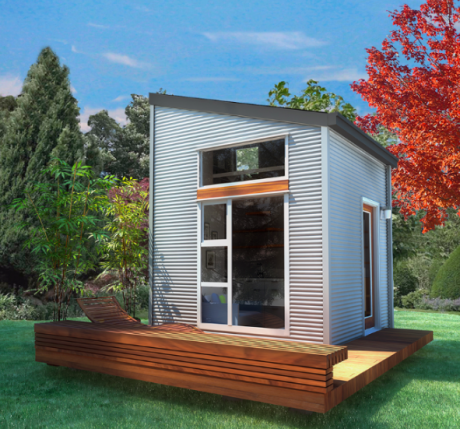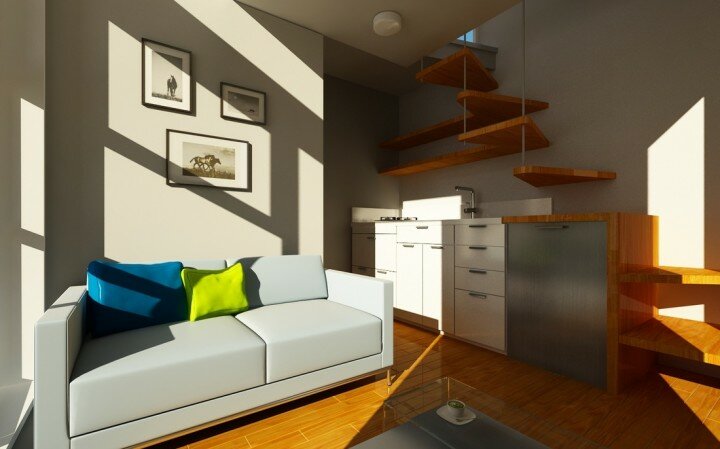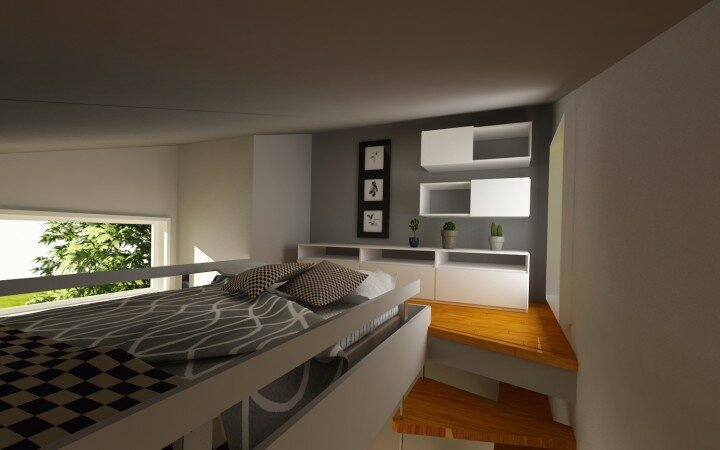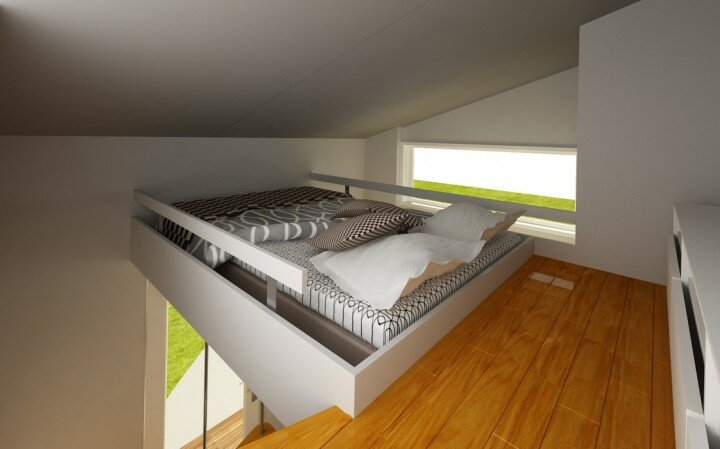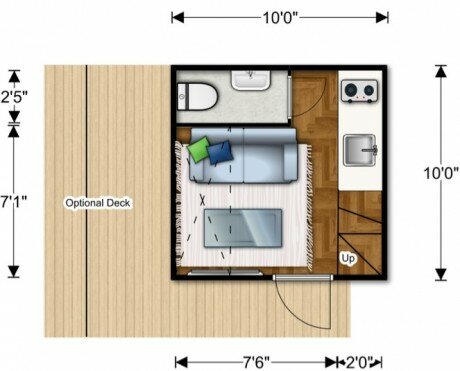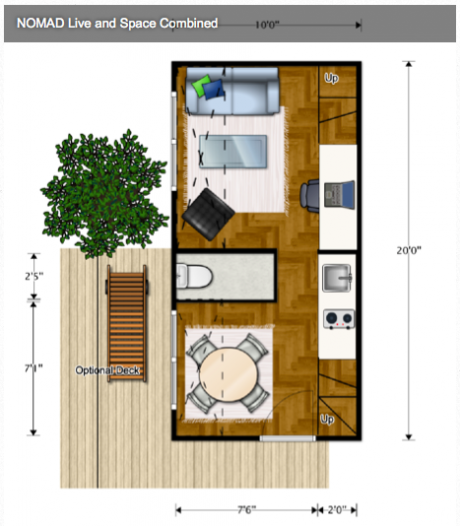NOMAD Live
$28,000.00
tax and shipping not included
NOMAD Live is a micro home that seamlessly integrates the features of a home into a space-efficient showpiece.
UNIQUE FEATURES
- 100 sq ft + 60 sq ft two person sleeping loft
- 10′ x 10′ footprint
- Kitchen w/2 burner stove
- Wet bath with sink and mirror
- Comes flat-packed for home assembly
- A “No permits needed” structure
- Combine with a NOMAD Space to customize your space needs
- Made in Canada
The living room, kitchen, bathroom, stairs, bedroom, and storage of this small prefab home are designed for maximum use of space: a stair doubles as a kitchen counter, a window adds light to one area while a higher ceiling adds light to another. A bathroom doubles as a shower, storage can be used as seating, and so on.
OTHER HOMES YOU MAY LIKE:
NOMAD Space
Small is Beautiful Tiny House
Freedom Yurt Cabin
Product Details
Interior: 100 sq ft plus 60 sq ft sleeping loft
Dimensions: 10W x 10L x 12H
Footprint: 10′ x 10′
Warranty: Manufacturer’s Warranty
Bathroom with sink, mirror and integrated hand-held showerhead
Kitchen with stovetop, counters and cabinets
Living/dining area
60 sq ft sleeping loft
- Conventional 1/2″ water line
- Toilet: standard flush
- Hot Water: hot water on demand, propane
- Kitchen Faucet: single control
- 12V power system, similar to an RV
- Lighting: LED
- Outlets: living room, kitchen counter, bathroom, bedroom, exterior
- Fridge: under counter, electric
- Stove Top: two-burner, propane
- Heat: forced air heater, propane
- Ventilation: bathroom wall fan
- Smoke Detector: bedroom
- Propane Detector: kitchen
Assembly
- 1 week for 2 people with the technical skills of a “handy-man”.
- A licensed plumber to connect the flush toilet to the municipal water line and connect NOMAD’s water system to the municipal water line.
- A licensed electrician to connect NOMAD’s electrical service to a municipal power grid.
Foundation options
- For ease-of-construction and mobility, NOMAD is designed to rest on a series of beams supported by “screw piles” (metal piles hand-screwed into the ground). This system minimizes disturbance to the environment and can be easily removed if necessary. Cost for (6) screw piles = extra $275.
- NOMAD can also be supported by a number of conventional foundation types including concrete, stone or treated lumber.
Shipping
- NOMAD comes flat-packed
- Crate weight: 4000 lbs
- Structure: metal structural insulated panels
- Insulation: floor and roof R-24, walls R-12
- Exterior Finish: galvanized metal siding
- Windows: vinyl frame, double glazed
- Entry Door: wood grain, fiberglass, full light
- Roof, Fascia, Gutter, Downspout: pre-finished aluminum
- Interior Wall Finish: Pre-finished metal panel
- Interior Floor Finish: wood laminate
- Cabinets: white melamine
- Kitchen Counter: white laminate
- Kitchen Sink: stainless steel
- Bathroom Floor: wood slat
- Bathroom Walls/Door: pre-finished metal panel
- Stairs/Shelving: solid wood
- Baseboard/Trim: painted MDF
