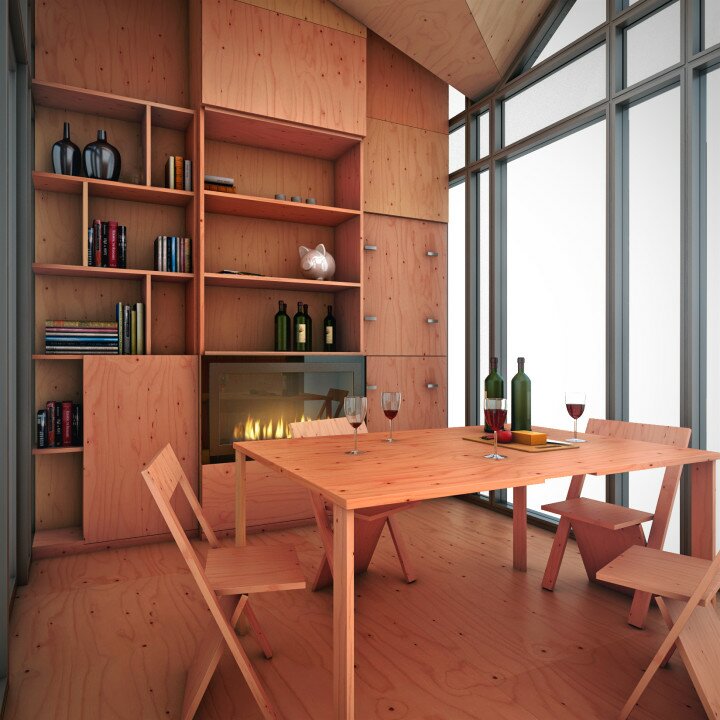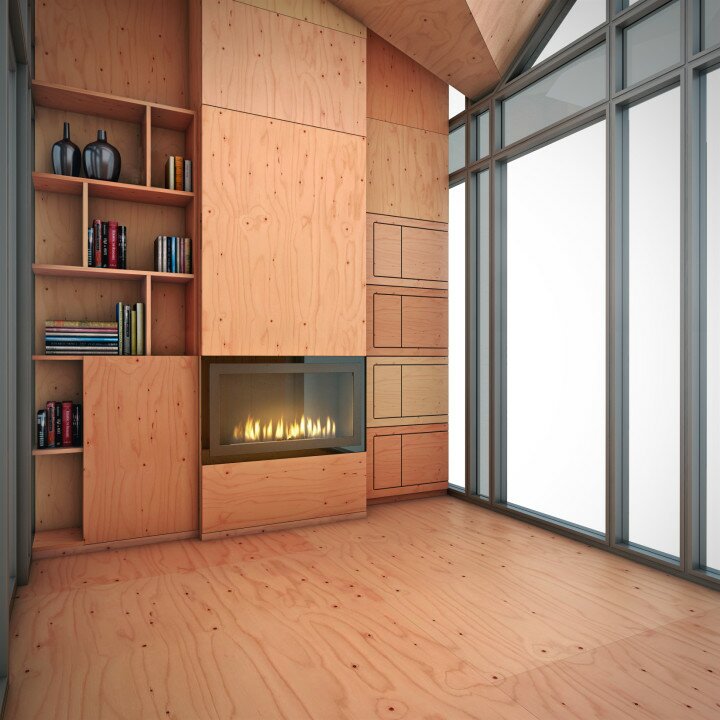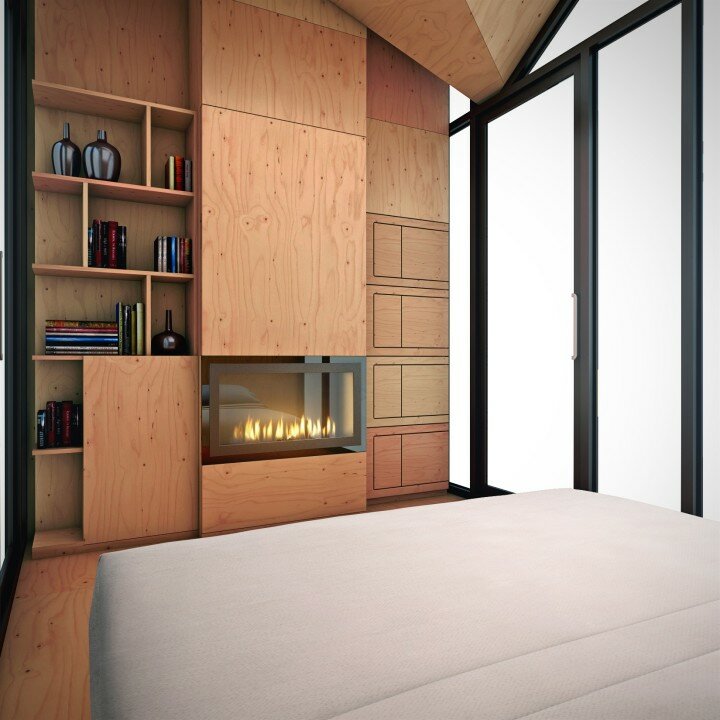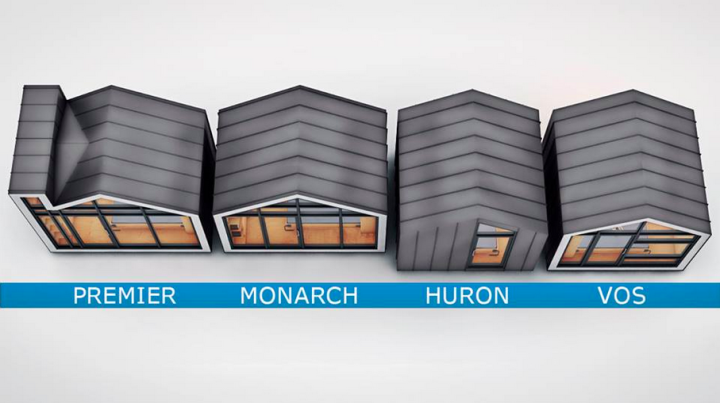Product Attributes
-
modular
Bunkie VOS
$19,900.00 price excluding tax & shipping
Studio, Commercial
With a large glass wall and unique aesthetic, the Bunkie VOS is a small prefab studio that offers an inviting light filled space to create your ideal personal sanctuary.
UNIQUE FEATURES
- 106 sq ft
- A “no permits needed” design
- Recessed LED lighting
- Easy to assemble
- Made with precision-cut components
- Made in Canada
- Does not come with bathroom or kitchen
Create a larger VOS with an Extension Kit. Each kit adds 70 sq ft of space to the base unit. 2/3 Extension Kit cost is $7,700
* Built-in furniture, bed and fireplace as seen in photos are optional (as shown, add’l cost is $5,380). Other built-in furniture configurations available. Call Close to Home for pricing:
In stock
Product Details
Interior: 106 sq ft
Dimensions: 10’ W x 10’6” D x 11’6” H
Footprint: 106 sq ft
Warranties: 1 year Bunkie structural warranty, 25 years roof and exterior walls, 10 year glass wall, 20 years uPVC window frame
All glass wall with door and 2 awning windows
Create a space efficient environment with optional built-in Bunkie furniture seen in photos. Please contact C2H for more information.
Prewired recessed LED ceiling lights
Electrical wall conduits
ASSEMBLY
The VOS comes on site as a series of 15 preassembled components that are bolted together – then finished with the addition of glass and cladding.
- 3-4 unskilled people: 3 days
- Main tools needed: ratchet, hammer and cordless drill
FOUNDATION
The VOS will need a foundation. Here are 3 options depending on the property:
- A concrete pad 12’ x 8’ x 8” deep – 4” submerged in the ground, 4” out of the ground
- Sonotubes with pressure treated, wooden cross members
- Grade Beams (either concrete curbs or pressure treated 4 x 4’s on beds of tamped limestone screening)
SHIPPING
- The VOS comes flat-packed via truck
- Structure: Canadian fir and spruce structural plywood
- Interior walls and floor: Maple-faced, formaldehyde-free Purebond plywood and veneer core decorative paneling
- Glass wall framing: uPVC
- Roof and exterior walls: standing seam steel cladding with impermeable waterproof drainage membrane
- Insulation: Roxul batt insulation
- Insulation R factors: Walls – R24, Ceiling – R24, Base – R24























