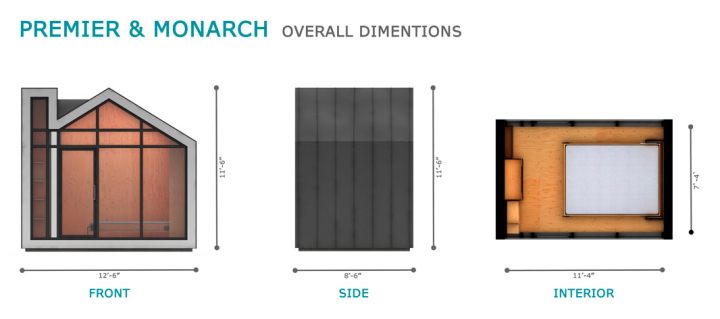Product Attributes
-
modular
Bunkie DIY Kit
$7,900.00 price excluding tax & shipping
Studio, DIY
Get a bare bones small prefab studio with the Bunkie DIY Kit. It’s the Bunkie Monarch model stripped down: no insulation, no roofing, no windows or doors, just yours to build and personalize with the final finishes.
UNIQUE FEATURES
- 106 sq ft
- A “no permits needed” space
- Rough-ins for door and windows
- Easy to assemble
- Made with precision-cut components
- Made in Canada
Product Details
Interior: 106 sq ft
Dimensions: 12’6” W x 8’6” D x 11’6” H
Footprint: 106 sq ft
Warranties: 1 year Bunkie structural warranty
No doors or windows, just rough-ins for 1 door and 2 windows. (The rough-in are standard sizes — windows and door can be purchased at any home improvement retailer.)
No insulation
DIY kit is able to accommodate Bunkie built-in furniture and murphy furniture
ASSEMBLY
The Bunkie DIY kit comes on site as a series of 15 preassembled components that are bolted together.
- 3-4 unskilled people: 2 days
- Main tools needed: ratchet, hammer and cordless drill
FOUNDATION
The Bunkie will need a foundation. Here are 3 options depending on the property:
- A concrete pad 12’ x 8’ x 8” deep – 4” submerged in the ground, 4” out of the ground
- Sonotubes with pressure treated, wooden cross members
- Grade Beams (either concrete curbs or pressure treated 4 x 4’s on beds of tamped limestone screening)
SHIPPING
- The Bunkie DIY kit comes flat-packed via truck
- Exterior and interior paneling and rib structure: Canadian fir and spruce structural plywood







